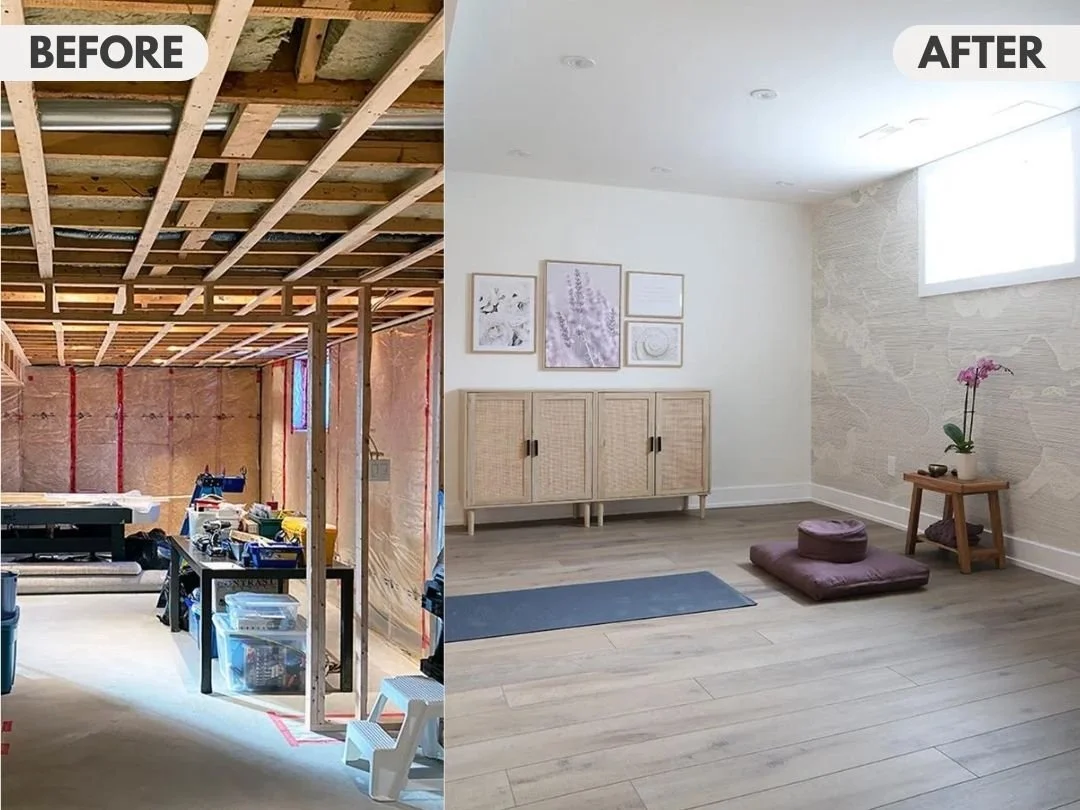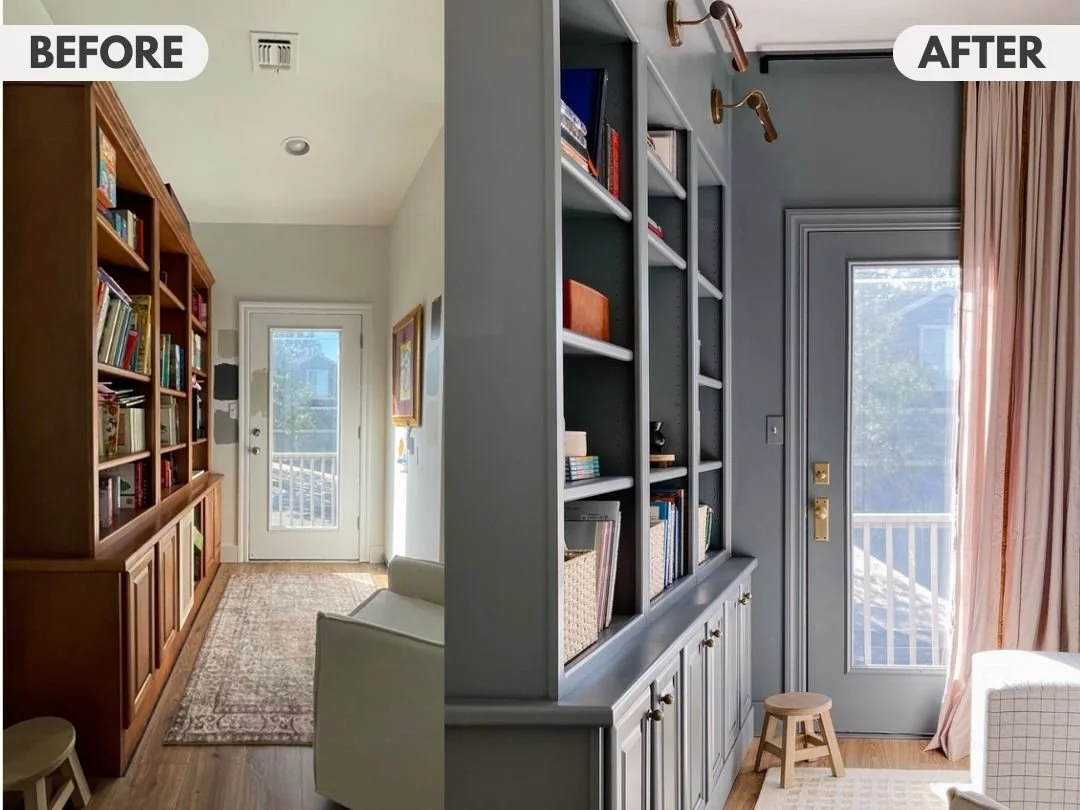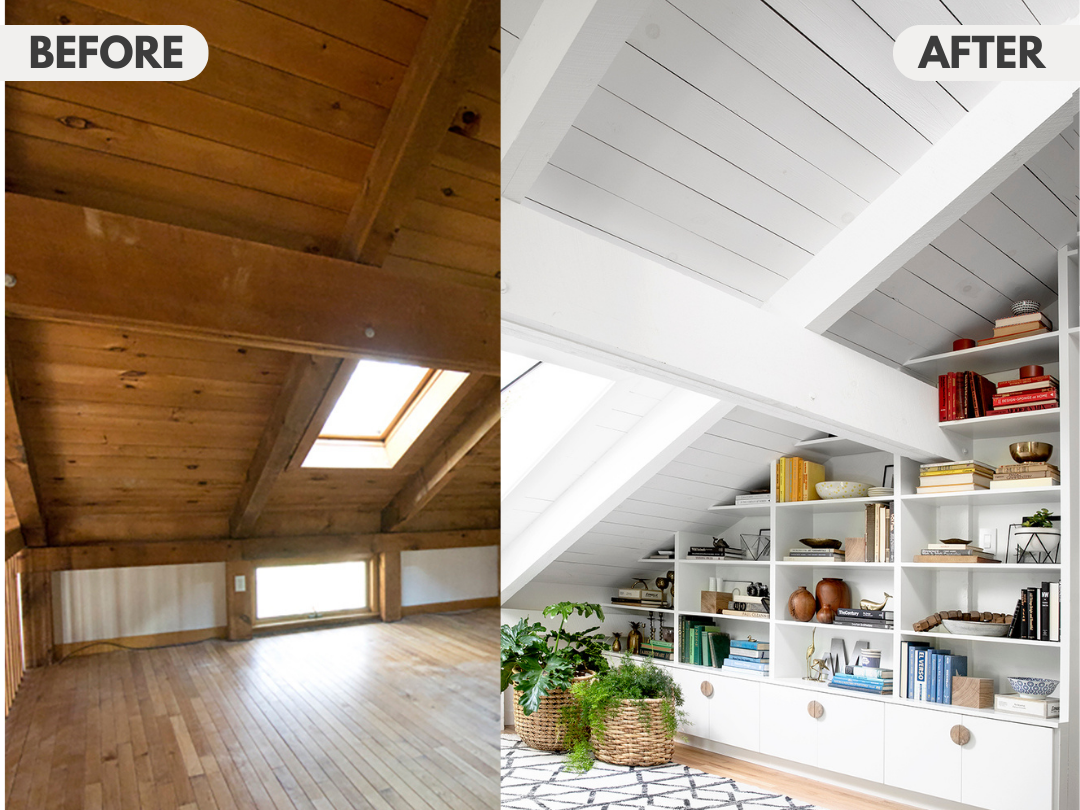ALL B&A STORIES
Olaniyi and her husband tackled bringing fresh style and functionality to this space completely DIY, and the finished project has to be a contender for the world’s swankiest basement.
Some homes have a charm you can’t replicate, and Laurie’s vintage Vermont farmhouse is one of them. Her challenge now was to finish renovating the kitchen and breathe new life into the space, without sacrificing any of its historic character.
Tracey turned an uninspired laundry room into a gorgeous green space where working on laundry would put anyone in a fantastic mood.
Galley kitchens get a bad rap for being cramped and impractical, but this one is proof that a carefully planned and well designed galley kitchen can be just as gorgeous and functional as other layouts.
Although Tracy’s (@4009decorates) 11-year-old son’s bedroom was already fantastic, it had a kid-like, playful vibe that he had outgrown. Micah expressed his desire for a more grown-up room that reflected his current interests and personality, or, more specifically, hunting lodge themed decoration and "cool old stuff" (aka vintage finds).
First time ORCer Mary (@whiskandkeyhome) tackled a very familiar problem during the spring ‘24 event—an uninspiring home office gathering clutter due to lack of storage space.
Husband & wife DIY duo Norman and Iesha set out to clean the dryer vent and ended up with what are quite possibly the world’s most beautiful stock cabinets.
While her music room was already lovely, Xin was ready to give the space another pass now that she’s a seasoned DIYer.
The recent spring ‘24 ORC was Brielle of Brielle Interiors’ first crack at blogging, DIYing, and ORCing, and she completely knocked it out of the park with this space.
Laura of Love Living Here Co. put care into each of her design choices, and the finished bathroom is incredible. Oh yeah, and did we mention she did it all DIY?
Linda’s big renovation project has been eight years and two hurricanes in the making, and the result is absolutely incredible.
ORC vet Samantha of Signed Samantha embarked on another room transformation this past fall ‘23 event, this time creating her home office 2.0. You may remember her gorgeous green home office from the fall ‘21 event—with a second child on the way, the need for a dedicated nursery meant saying goodbye to home office 1.0.
During the fall ‘22 ORC, Princess of Noire Motif tackled a gut renovation of her kids’ bathroom. Her goal was to create a bathroom that her kids would love, but that also felt mature enough to grow with them and eventually be used for guests once her kids have flown the coop.
When Shawna and her husband purchased their house a decade ago, they had planned to turn the unfinished basement into a playroom, but the arrival of their third child put the project on the backburner.
Tiffany’s goal was to turn this storage area into to a cozy space with more visual interest where daughters could read and enjoy spending time.
The second “after” was a result of a fire sprinkler bursting in the bathroom and flooding the downstairs of their home, forcing Joannie and Mike to do much of their work over again, along with a few changes and upgrades.
Jana Donohoe gave her builder-basic white box kitchen and breakfast nook a dose of character and charm. A few small changes in the kitchen go a long way, and the DIY IKEA hack steals the show.
Christin of My Homier Home tackled her garage during the fall ‘22 ORC event, and wow are the before and after photos satisfying.
It’s hard to believe this is the same bathroom she began with, let alone that the entire project was DIY by Jenni and her husband.
When she moved into the house a year and a half before the event began, she had already started mentally planning the changes she wanted to make to the builder-basic kitchen.
The biggest undertaking of the project was definitely the DIY faux-wallpaper. Yes, you read that right—that’s a stencil and paint, baby.
Her sun room was in need of a subfloor repair and other repairs, so she had yet to decorate it and make it her own. During the 8 weeks of the ORC she tackled all the repairs, as well as a multitude of DIY projects to bring the room to life.
Originally, the bright yellow space in the before photos wasn’t actually connected to the inside of the house. Rather, it was a storage area at the back of her garage— a less than ideal space for laundry.
Tim’s project had an extra special, very sweet twist: this living room and foyer are in his family home, and he would be transforming them secretly as a surprise for his father while his father was out of the country on vacation.
Makenzie and Matt did almost all of the labor themselves in order to save money for their upcoming wedding, including stripping the room back to the studs, drywalling, tiling, and wallpapering.
This incredible loft transformation is by Dorsey Designs from the spring ‘20 One Room Challenge® event. That built-in is to die for, and Sarah’s styling is masterful.
The den started out with a great stone fireplace and gorgeous wood floors, but the room had no exterior windows and overall felt very dark and uninviting.
Kourtni had already spent a little time updating the laundry room, but wasn’t quite satisfied. She took the ORC plunge, and the finished product is stunning.
Some major elements stayed the same, like the cabinets, countertops, sink, and window treatment— if it ain’t broke don’t fix it. The changes Dee did make take this kitchen to a whole new level.
Sarah Gunn started with a great but generic base, and really made it her own without doing any demolition at all.






























