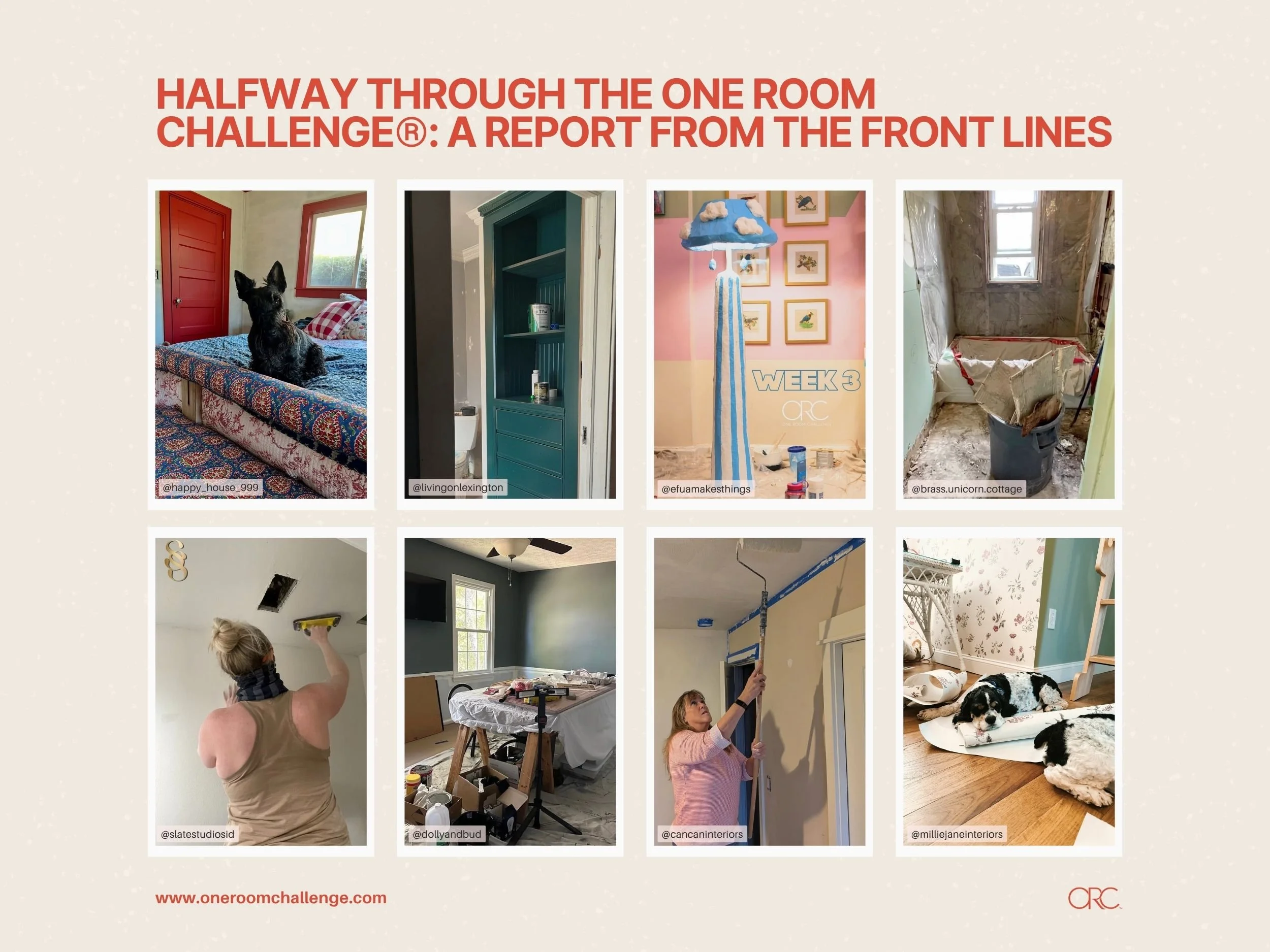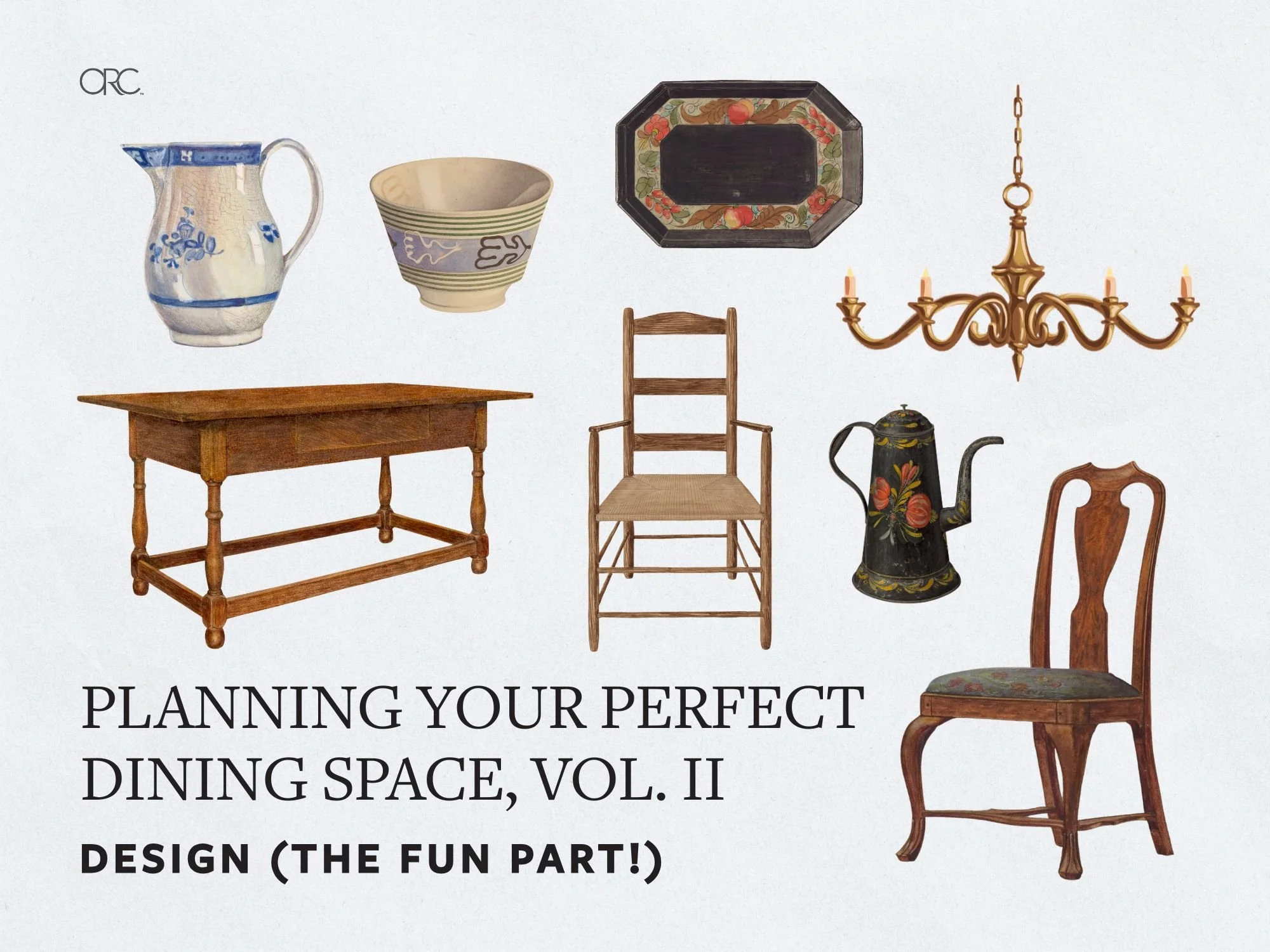B&A: Making a 1940s Coastal Cottage Galley Kitchen Feel Spacious and Charming
BEFORE & AFTER
After living in their 1940s coastal cottage for a year, Debra (@homespunstyle) and her husband knew exactly what they wanted to change about the dark, narrow kitchen, which they tackled during the spring ‘22 ORC.
The typical solution to a cramped galley kitchen is knocking down a wall to expand the width of the room, but since their kitchen abuts a stairway, that wasn’t an option. Instead, they decided to vault the ceiling and add skylights, and it’s absolutely wild how much of a difference it made. Galley kitchens get a bad rap for being cramped and impractical, but this one is proof that a carefully planned and well designed galley kitchen can be just as gorgeous and functional as other layouts.
Although Debra and her husband are seasoned DIYers, they left the first stage of this project to the pros since it required structural expertise. Once the ceiling was vaulted, the skylights were installed, and the floor had been leveled and tiled, Debra and her husband were ready to take it from there.
The house already had shiplap in a few places, so they installed shiplap on the newly vaulted ceiling to make it feel cohesive and add to the casual, charming vibe they wanted.
They were able to reuse all the original cabinet bases, with new doors and hardware to give them a nice facelift. Debra’s husband installed and trimmed them all out. She kept the upper cabinets on one side of the kitchen but replaced the other side’s uppers with floating shelves to make that side feel more open.
Debra’s favorite part of any project is hunting for second-hand treasures to give a space a charming, layered-over-time look, and she’s QUITE skilled at it. She did an amazing job making the space reflect the personality of their classic New England cedar shaker cottage.
She’s got some great tips for styling open shelves in this post. Our favorite is how you should start with the largest items and finish with the smallest, the same way you would put together an outfit by picking your shirt and pants first, then shoes, and jewelry last.
The extra few feet of space added by vaulting the ceiling makes such a big difference. The width didn’t change at all, but the kitchen feels so much more open and spacious. Debra did an incredible job infusing this space with coastal cottage charm!
We want to feature your amazing before & afters! Send us photos or videos from your One Room Challenge® project via this form.













