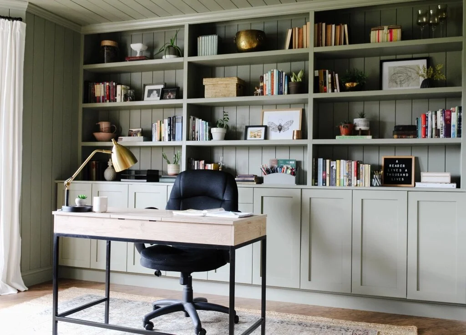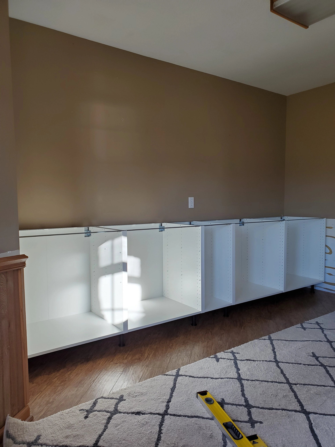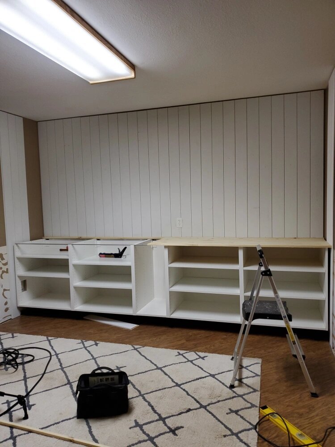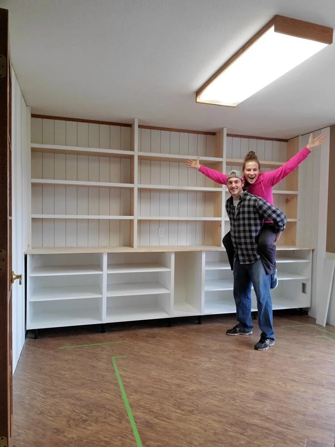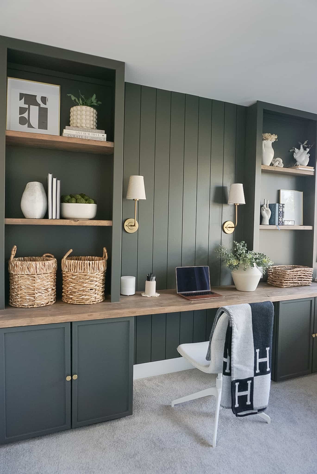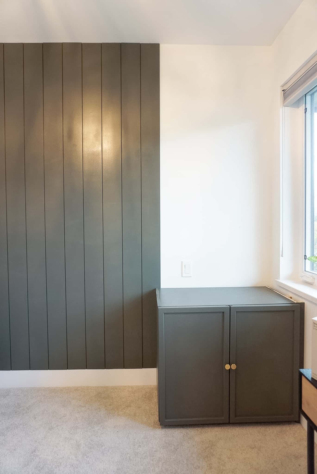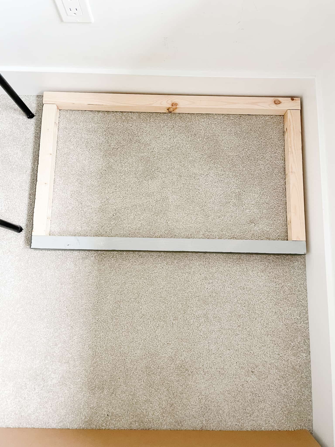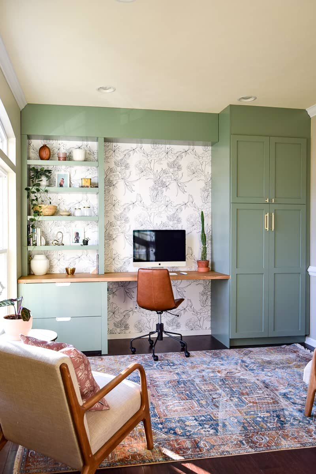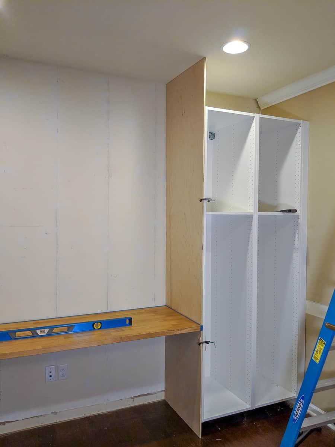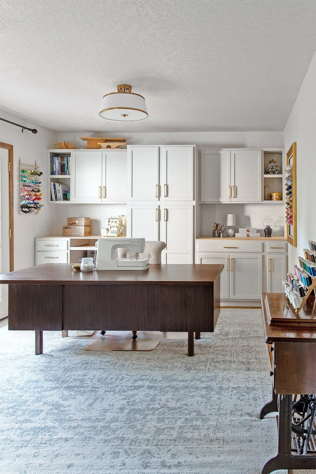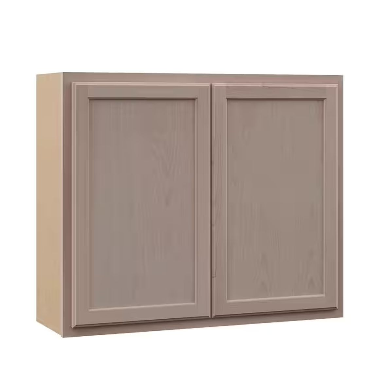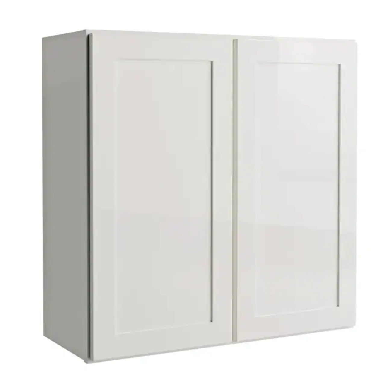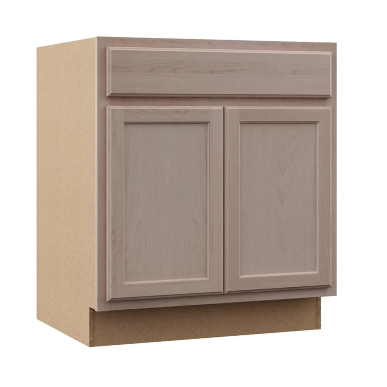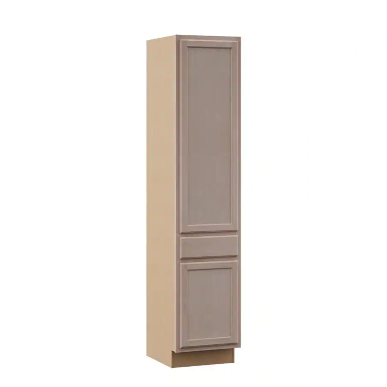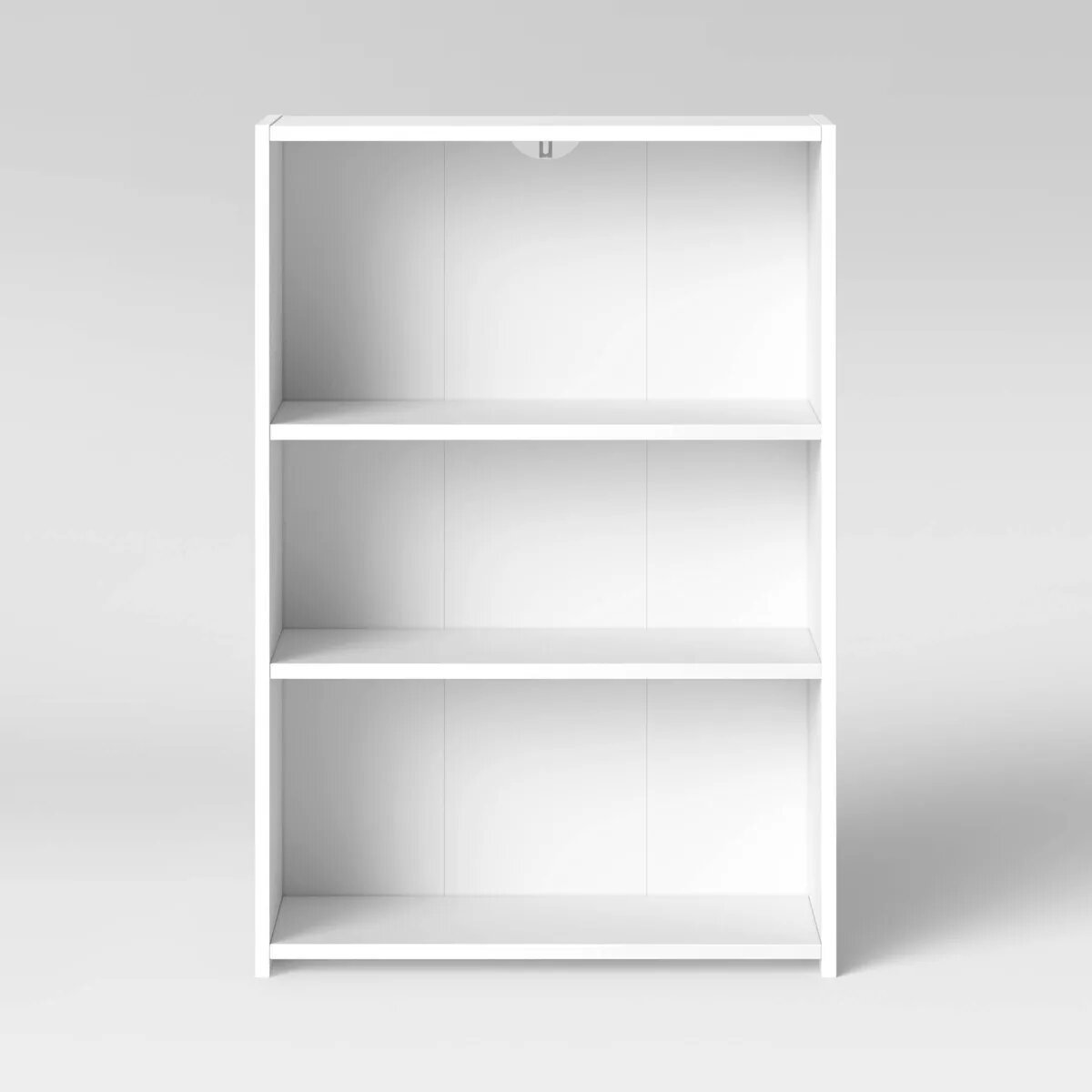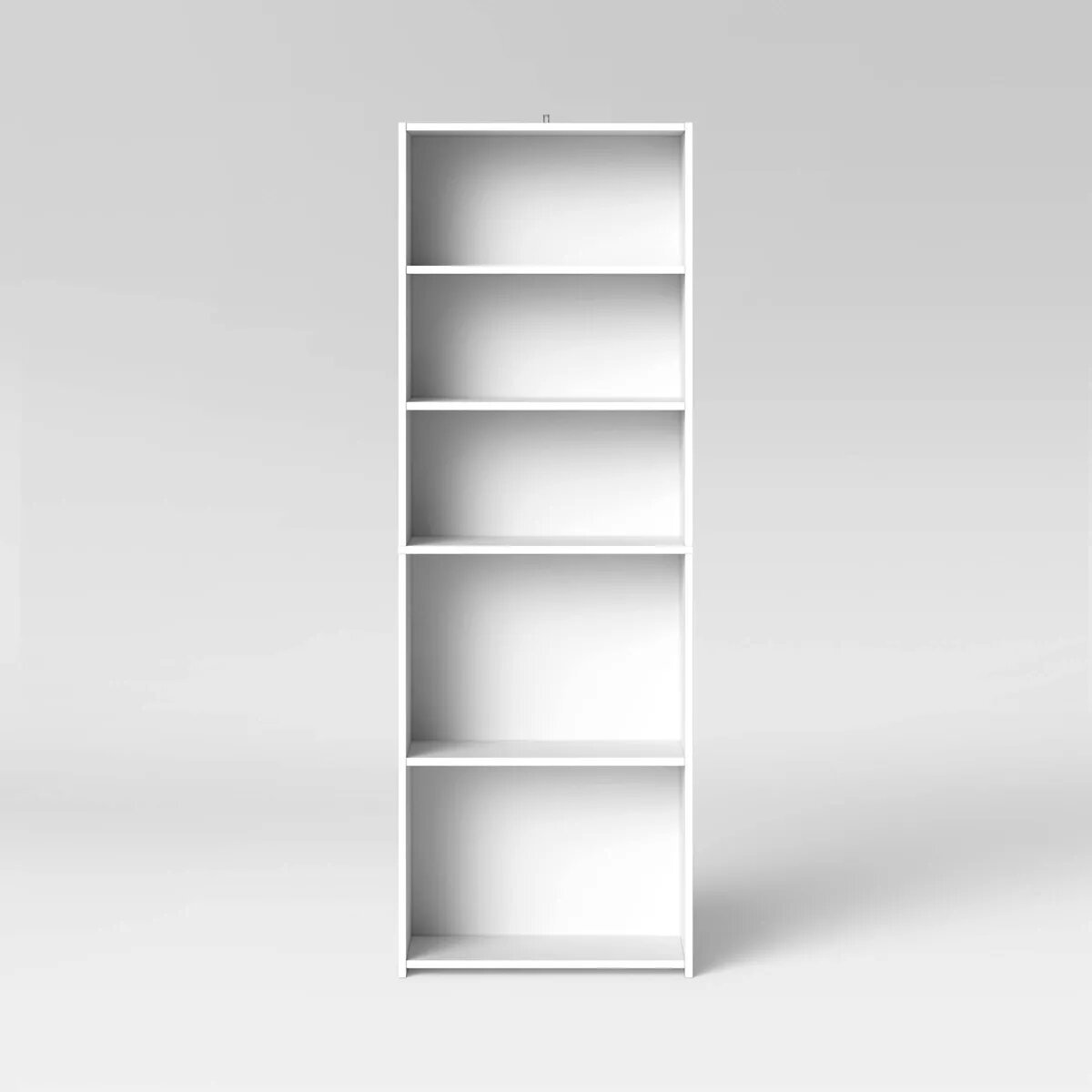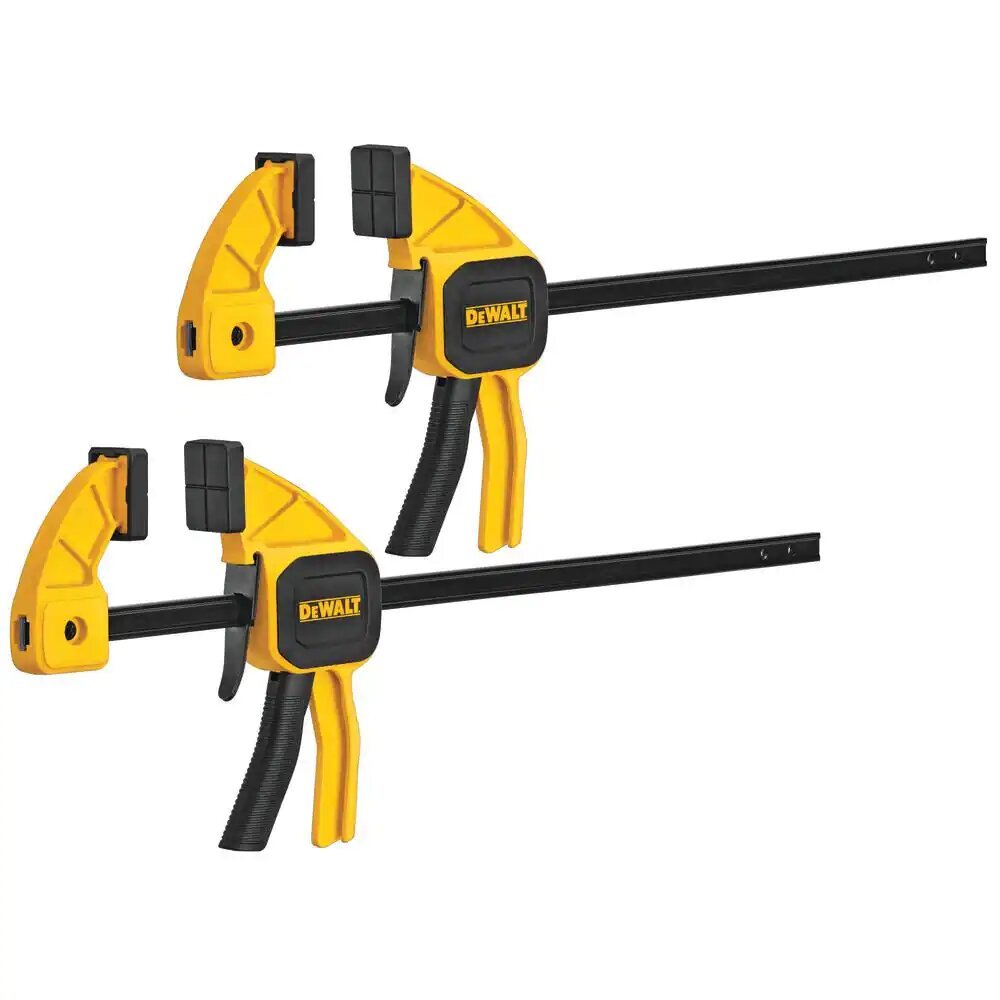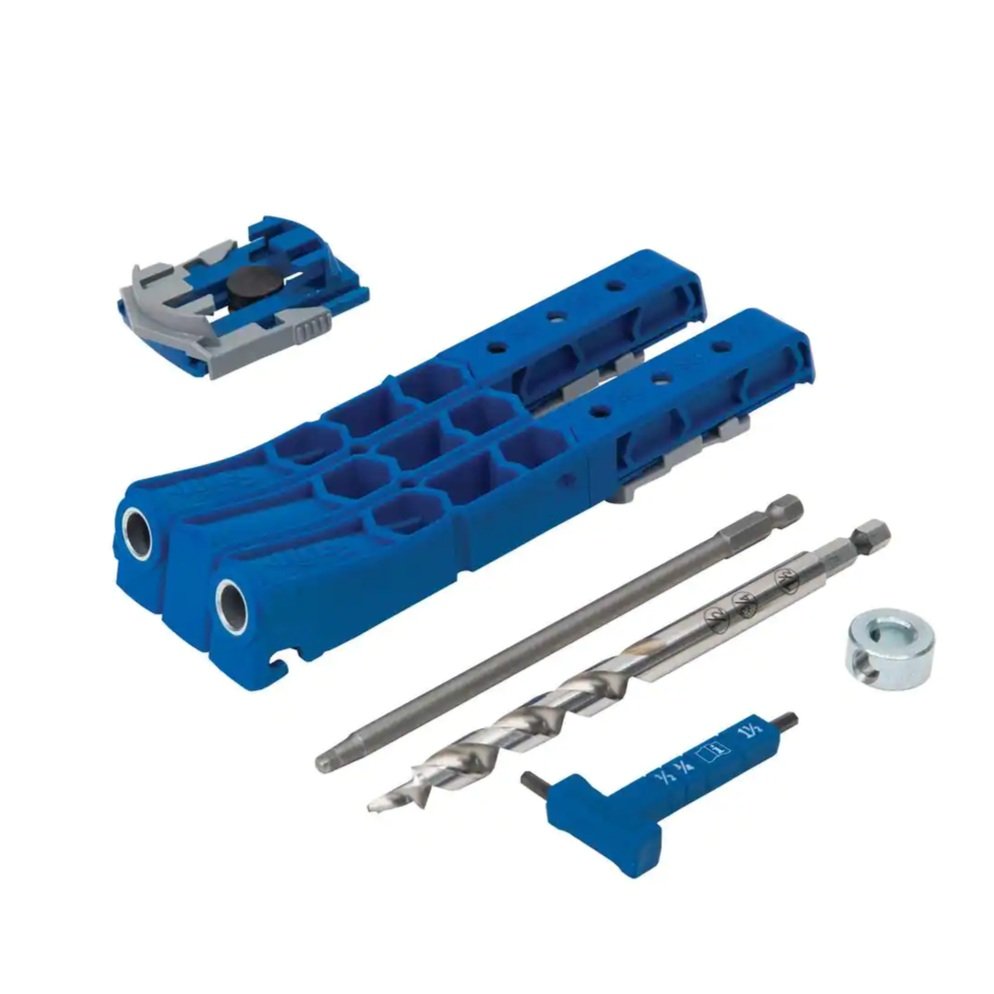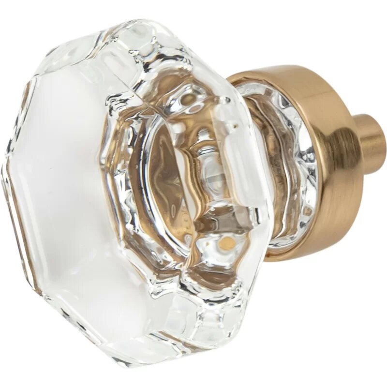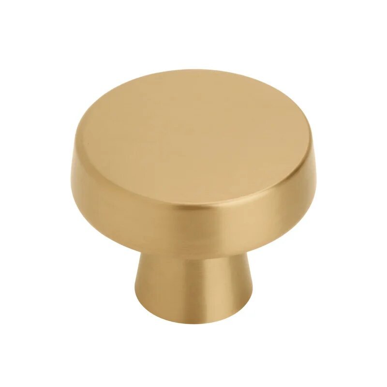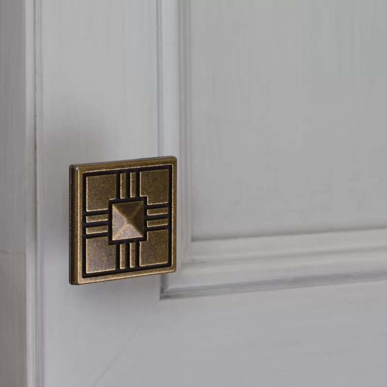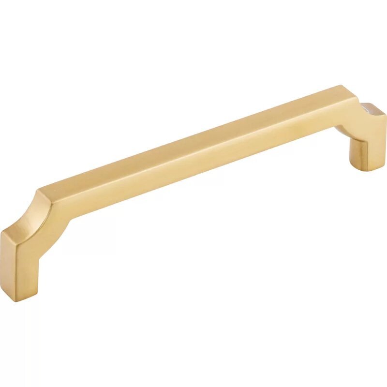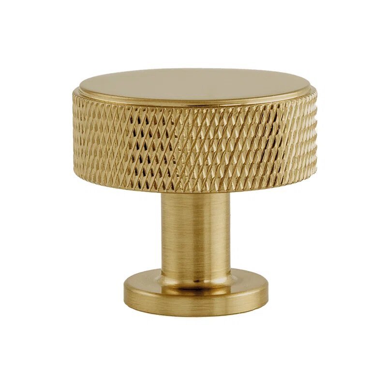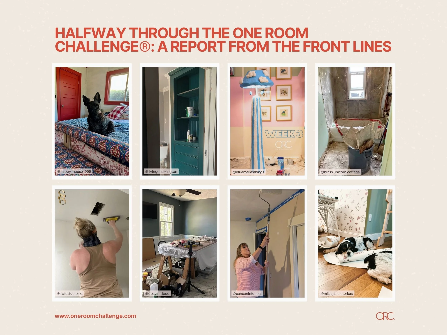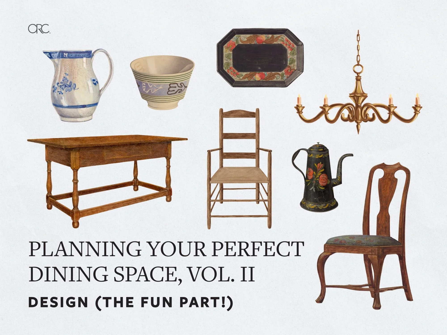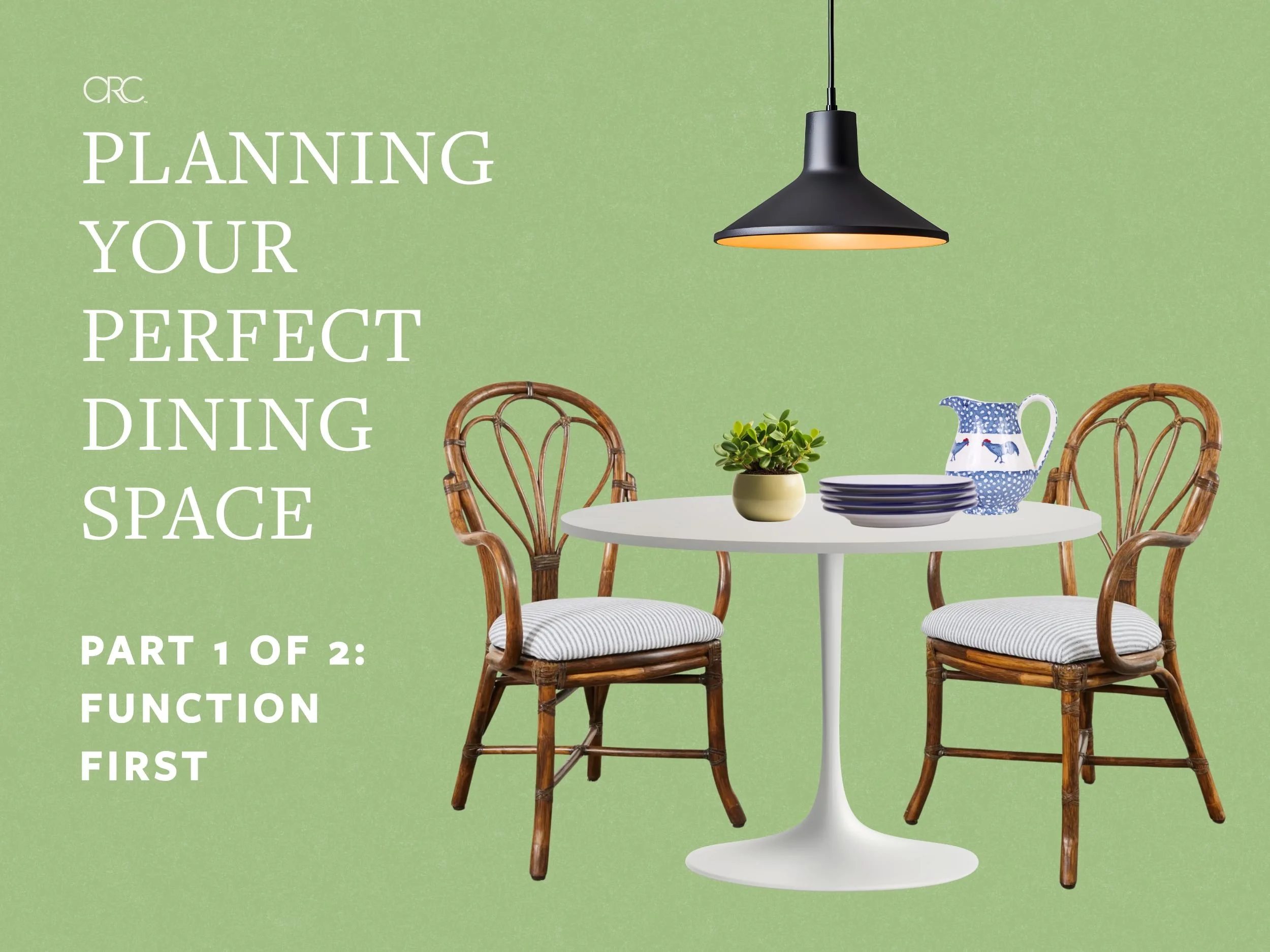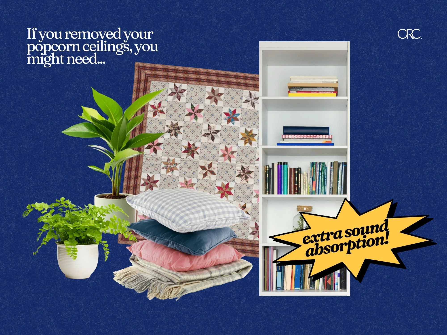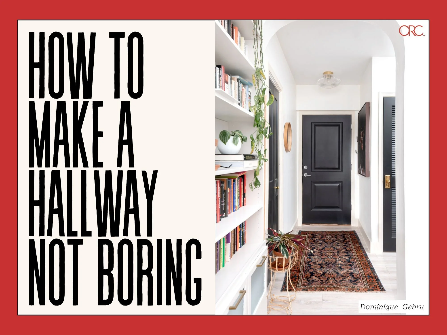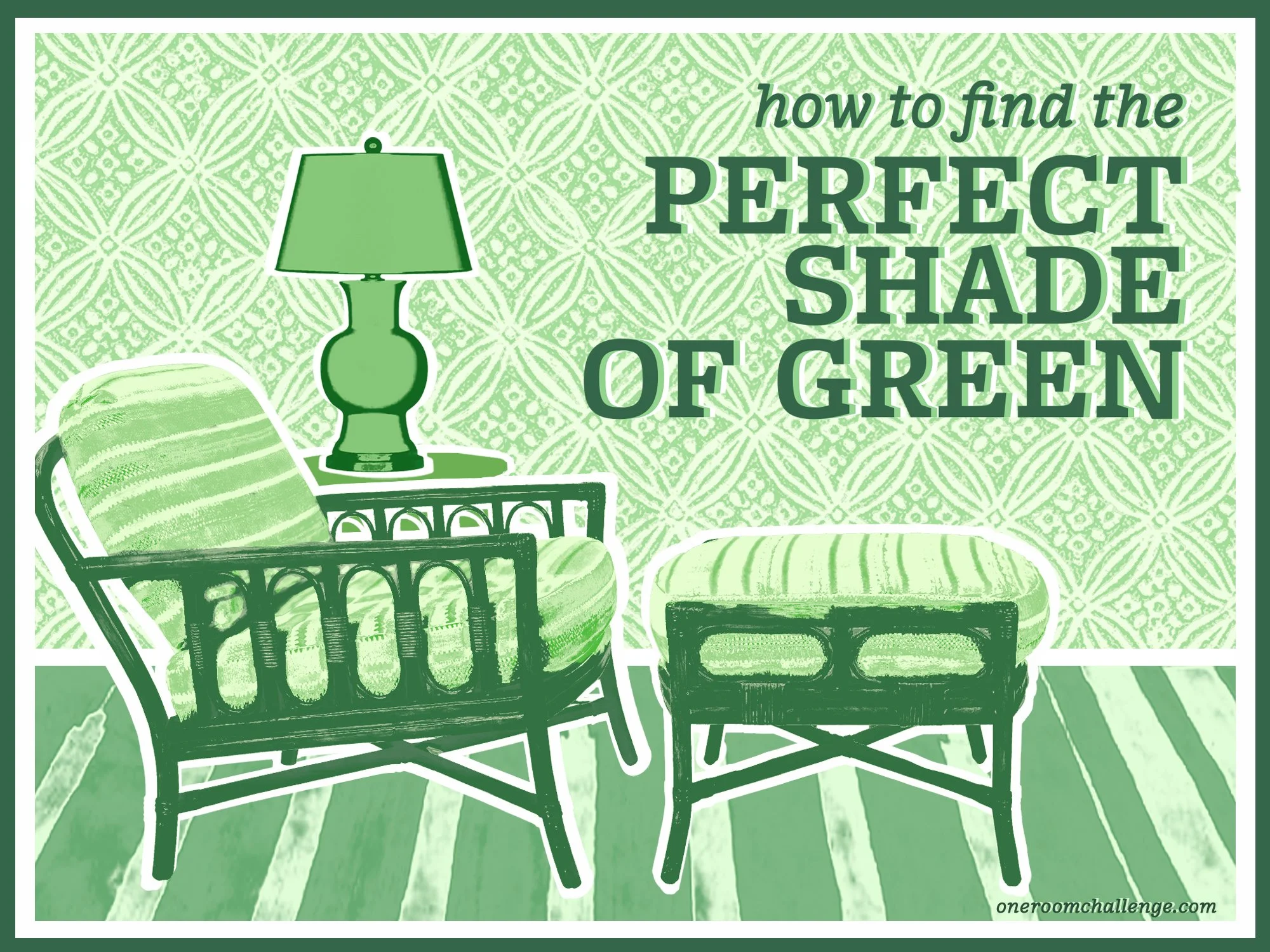The Secret to the Perfect Home Office Could Be… Kitchen Cabinets
DESIGN
STORY BY VIRGINIA BESHEARS
Are you or a loved one dreaming of a home office with lots of magnificent built-in storage? Stock, unfinished stock, and RTA kitchen cabinets might be your ticket to making that dream a reality.
As incredible as it is to watch folks on social media building mind-blowing built ins from scratch, that’s not feasible for everyone. Using stock kitchen cabinets as the foundation of your built-in doesn’t require extensive woodworking knowledge, and costs significantly less than hiring a contractor or ordering something custom.
Below are four amazing examples of ORCers who created home office built-ins with pre-made kitchen cabinets, with tips and tutorials to help get you on your way to your dream home office.
This showstopper wall of built-ins, built by Sarah of Simplify the Chaos and her husband Justin, started out with a row of kitchen base cabinets from Ikea. They chose to leave the desk freestanding and have the whole wall be just built-in storage, because the room has no other storage.
The Ikea cabinets came with a metal railing to connect all the cabinets together and fasten them to the wall. They made the countertops themselves out of edge glued pine panels, attached vertical paneling around the cabinets, and then built the bookshelves from scratch as well. Lastly, they put Semihandmade doors on the cabinets for a more custom flair.
You can read her great, in depth post about their process here.
VIA SIGNED SAMANTHA
Upper cabinets, also called wall cabinets, are less expensive and less deep than base cabinets, which makes them a great option for a home office built-in. They’re especially great if you’re in a smaller space and want to minimize how far the built-in comes into the room.
Besides depth, the other main difference between wall and base cabinets is that wall cabinets are missing the extra space at the bottom called the toe kick space. Wall cabinets can be used as base cabinets by adding toe kick space yourself, which only takes a few extra steps.
For her home office built-in, Samantha of Signed Samantha used Ikea Ivar wall cabinets under her DIY desk top. You can read about how she made the bases for her cabinets here.
If you want to add matching baseboard to the bottom of your built-in, remember to factor that in when you’re deciding how tall to make your toe kick space.
Also, if you don’t have a saw you can use to make the base, don’t rule out using wall cabinets! You can always have your boards cut down at your hardware store.
The tall cabinet on the righthand side of built-in wall by Making Joy and Pretty Things is an Ikea Sektion pantry cabinet. This asymmetrical layout not only looks amazing, but it also adds even more of that sweet, sweet closed storage. You can read more about how they installed and trimmed out the pantry here.
Also, doing a wall of built-ins with a desk incorporated is the perfect way to have your dream home office without dedicating a whole room to that one purpose. Check out how this home office has some excellent extra seating. A home office built-in can go anywhere that makes sense in your home.
Creating a built-in for your home office might seem intimidating, but using stock or RTA kitchen cabinets makes it completely doable for DIYers of any skill level.
Making your built-in look professional and custom mostly comes down to trimming out and covering gaps between cabinets and the floor or walls. Also, never underestimate the power of hardware for elevating cabinets.
Below are some examples of unfinished/stock kitchen cabinets, a couple of inexpensive bookshelves, tool recs, and hardware ideas.
Finally, hot tip—check Facebook Marketplace for cabinets in the size you need. Sometimes you can find brand new cabinets that are heavily discounted because they’re left over from big construction projects like apartment buildings.
Happy DIYing! :)


